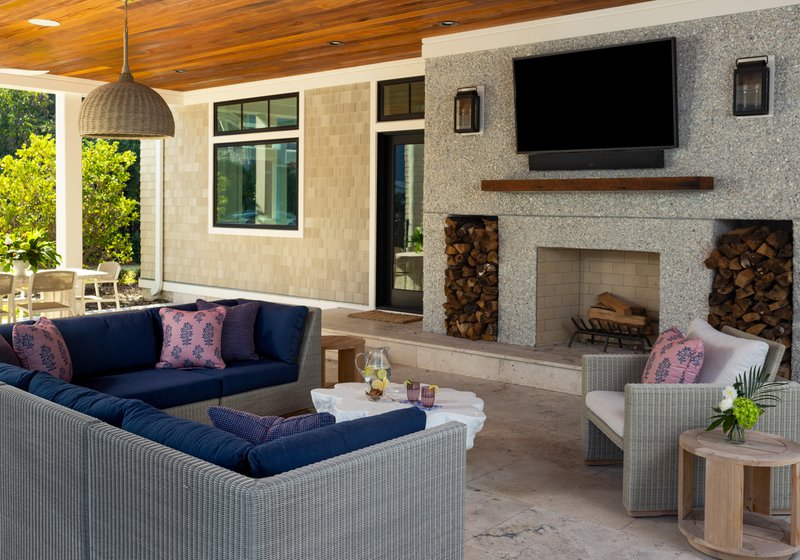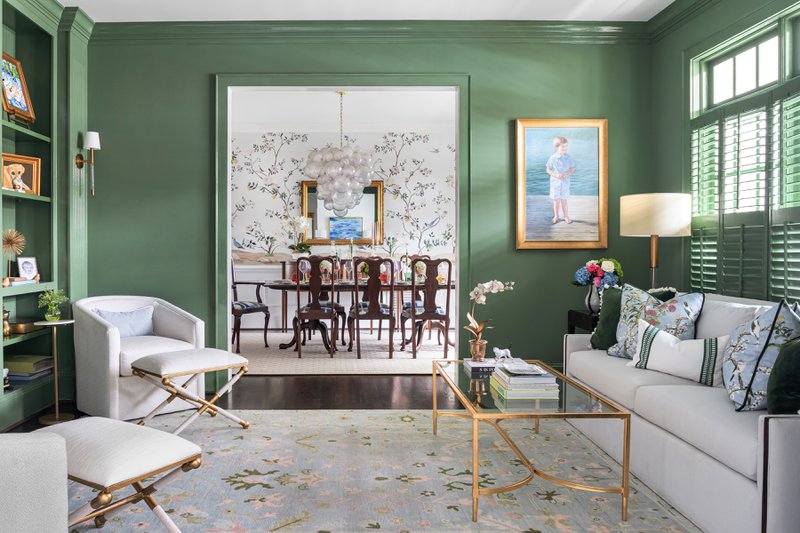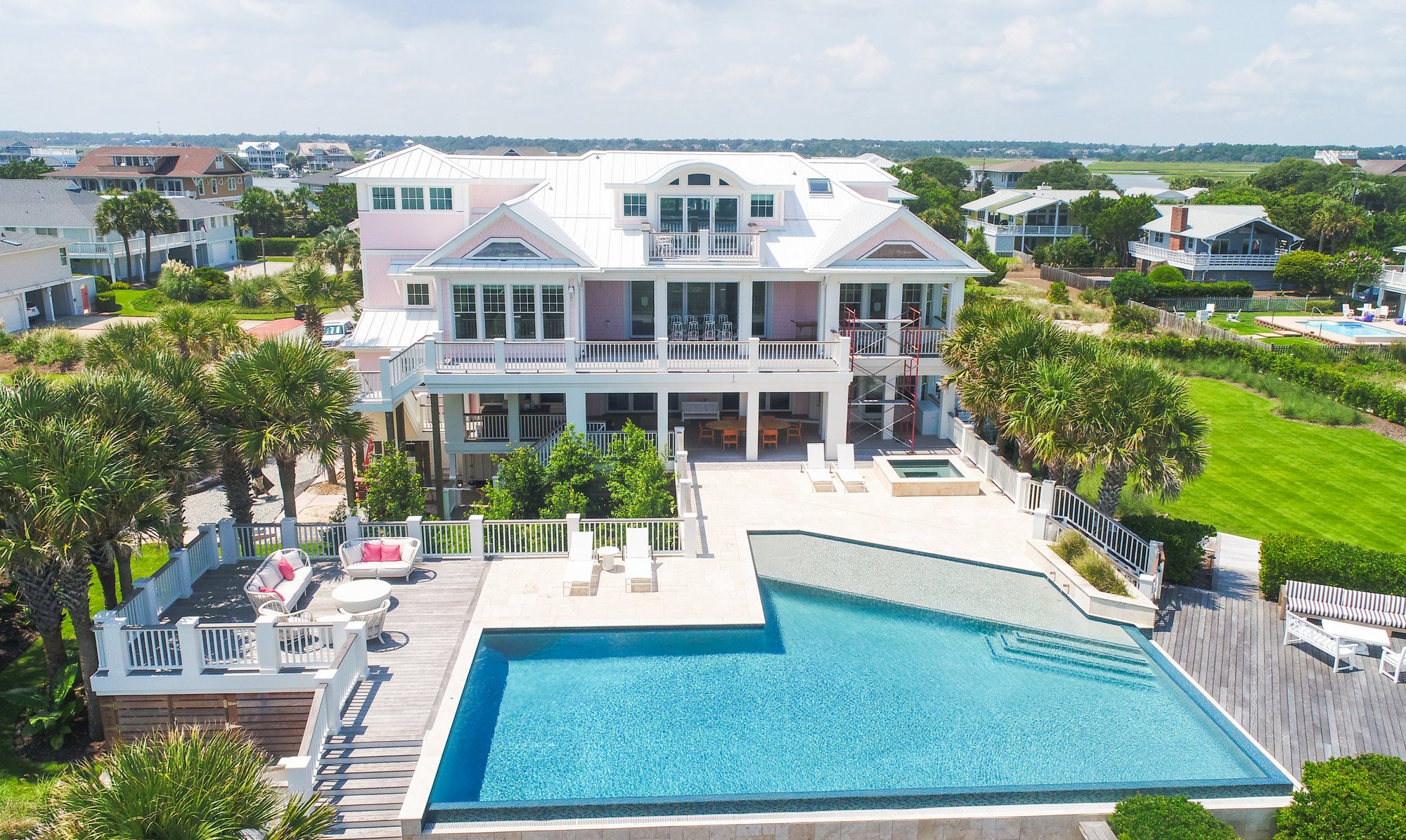Families are increasingly embracing multi-generational living, where grandparents, parents, and children share the same roof. This lifestyle offers emotional support, financial efficiency, and stronger family bonds, but it also requires a thoughtful approach to design. A custom home tailored to the needs of multiple generations ensures everyone enjoys comfort, privacy, and connection. With the right features, these homes can balance tradition with modern living, providing spaces where families thrive together.
Layouts That Balance Privacy and Togetherness
The foundation of a well-designed multi-generational home begins with its layout. Families benefit from open gathering spaces like kitchens, dining rooms, and family areas that encourage connection, while also needing private retreats. Custom home design often includes dual master suites, finished basements with private entrances, or in-law apartments complete with kitchenettes and bathrooms. These self-contained spaces create independence while allowing family members to remain close. The flow between communal and private areas should feel intentional, preventing the home from feeling crowded even when it is full.
One popular approach is incorporating transitional zones such as sunrooms or lofts that act as buffers between shared and private spaces. These in-between areas give family members a chance to relax or focus without completely isolating themselves, which helps strike a balance between independence and closeness.

Custom Home Kitchens and Living Areas Designed for All Generations
Because meals and celebrations often bring people together, kitchens become the heart of a multi-generational custom home. Large islands with seating, walk-in pantries, and multiple ovens or dishwashers make it easier to cook for a crowd. Incorporating two refrigerators or separate beverage stations prevents bottlenecks during busy times. Beyond functionality, kitchens with warm finishes, layered lighting, and durable surfaces add an inviting atmosphere where both everyday meals and holiday gatherings feel special.
Adjoining living spaces play an equally important role. Open-concept great rooms allow for large gatherings, while adjoining nooks or alcoves offer more intimate seating options for smaller conversations. Design details such as built-in shelving, accent fireplaces, and oversized windows bring warmth and character, making the home feel personal while still practical for multi-generational living.
Comfort, Accessibility, and Long-Term Functionality
For a custom home to serve every generation, comfort and accessibility should be central to the design. Wider doorways, step-free entrances, and ground-floor suites make the home friendly for aging family members. Bathrooms with curbless showers, handheld fixtures, and slip-resistant flooring provide both safety and style. At the same time, parents with young children benefit from features such as durable finishes, easy-clean surfaces, and built-in storage for toys and essentials.
Another consideration is acoustics. Soundproofing between floors or in bedrooms helps reduce noise transfer, ensuring everyone gets the rest and quiet time they need. Heating and cooling zones also contribute to comfort by allowing each area of the home to be adjusted according to preference, reducing conflict and increasing energy efficiency.
Outdoor Spaces That Extend Living Areas in a Custom Home
Outdoor living areas are especially valuable in multi-generational households, offering an escape from indoor busyness and opportunities to connect with nature. Covered porches, patios with outdoor kitchens, and fire pit seating areas encourage family gatherings in fresh air. For younger generations, integrated play areas or open lawns provide safe, supervised recreation, while older family members may appreciate shaded gardens or raised planter beds that are easier to maintain.
Durability matters just as much outdoors as indoors. Choosing weather-resistant materials such as composite decking, metal railings, and UV-resistant finishes ensures the space continues to look inviting despite heavy use. With careful planning, outdoor areas become natural extensions of the home, enhancing both its function and appeal.
Technology and Sustainability in a Multi-Generational Custom Home
Modern custom homes also benefit from integrating smart technology. Multi-zone climate systems, keyless entry locks, security cameras, and centralized lighting controls give families peace of mind and convenience. Technology can even help bridge generational gaps: while younger family members may enjoy managing systems through apps, older ones benefit from simplified controls or automation that reduces daily tasks.
Sustainability is another growing priority. Energy-efficient windows, high-quality insulation, tankless water heaters, and solar-ready roofing reduce utility costs and environmental impact. For households with many occupants, these upgrades can make a dramatic difference in monthly expenses. Planning for eco-friendly systems not only improves comfort but also ensures the home remains cost-effective and future-ready.

Interior Design Choices That Reflect Family and Comfort
While functionality comes first, interior design choices shape how a home feels. Blending classic elements with contemporary touches creates a timeless atmosphere that appeals across generations. Families often gravitate toward warm wood tones, soft textiles, and layered lighting that evoke comfort and familiarity. At the same time, clean-lined cabinetry, sleek hardware, and open shelving bring in a modern edge without overwhelming traditional features.
Multi-purpose furniture, such as storage benches, fold-out desks, or Murphy beds, adds flexibility in rooms that serve multiple purposes. Built-in cabinetry helps reduce clutter and keeps shared spaces organized. Thoughtful use of color also sets the tone: neutral bases paired with warm accents create a welcoming backdrop, while bold patterns in small doses reflect personality without overwhelming the design.
Building a Custom Home That Evolves With the Family
What makes multi-generational living appealing is its adaptability. A custom home designed with care can evolve alongside the family, supporting different stages of life. The same private suite that houses grandparents today could later serve as an independent space for college-age children, or even as a rental unit in the future. Flexibility in design ensures the home remains valuable and functional for years to come.
Working with an experienced builder is essential to bringing these ideas to life. Konrady & Son Construction specializes in custom homes and home remodeling, helping families create spaces that reflect both their values and their practical needs. From layouts that balance privacy and connection to finishes that combine tradition with modern living, we design and build homes that truly support multi-generational lifestyles.
Ready to build the home of your dreams? Send us a message today.
Leave a Reply Cancel reply
site design
Monday - Friday
8:00 AM- 5:00 PM
435 Eastwood Rd
Wilmington, NC 28403
