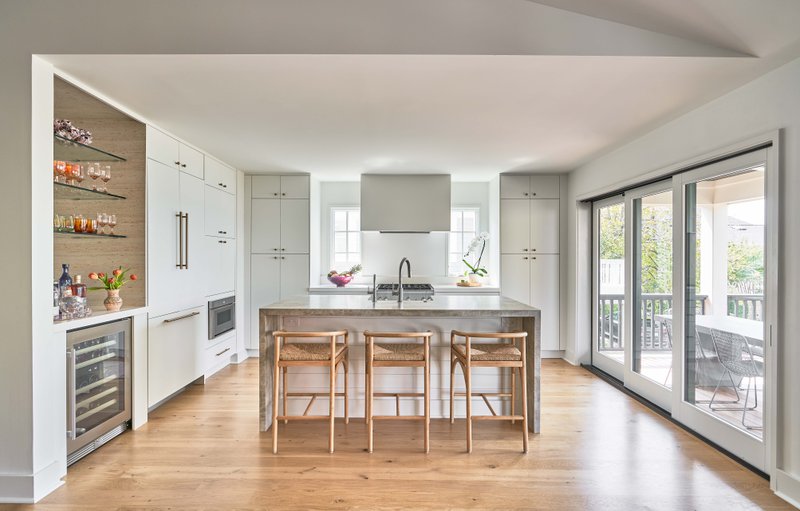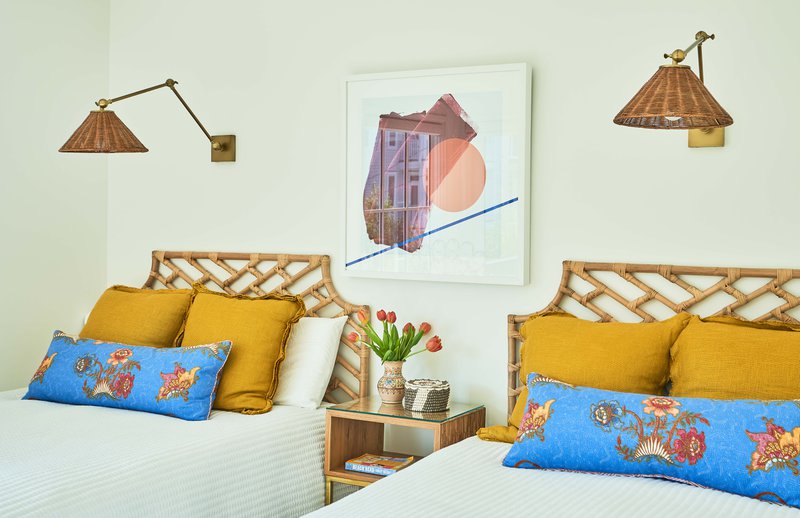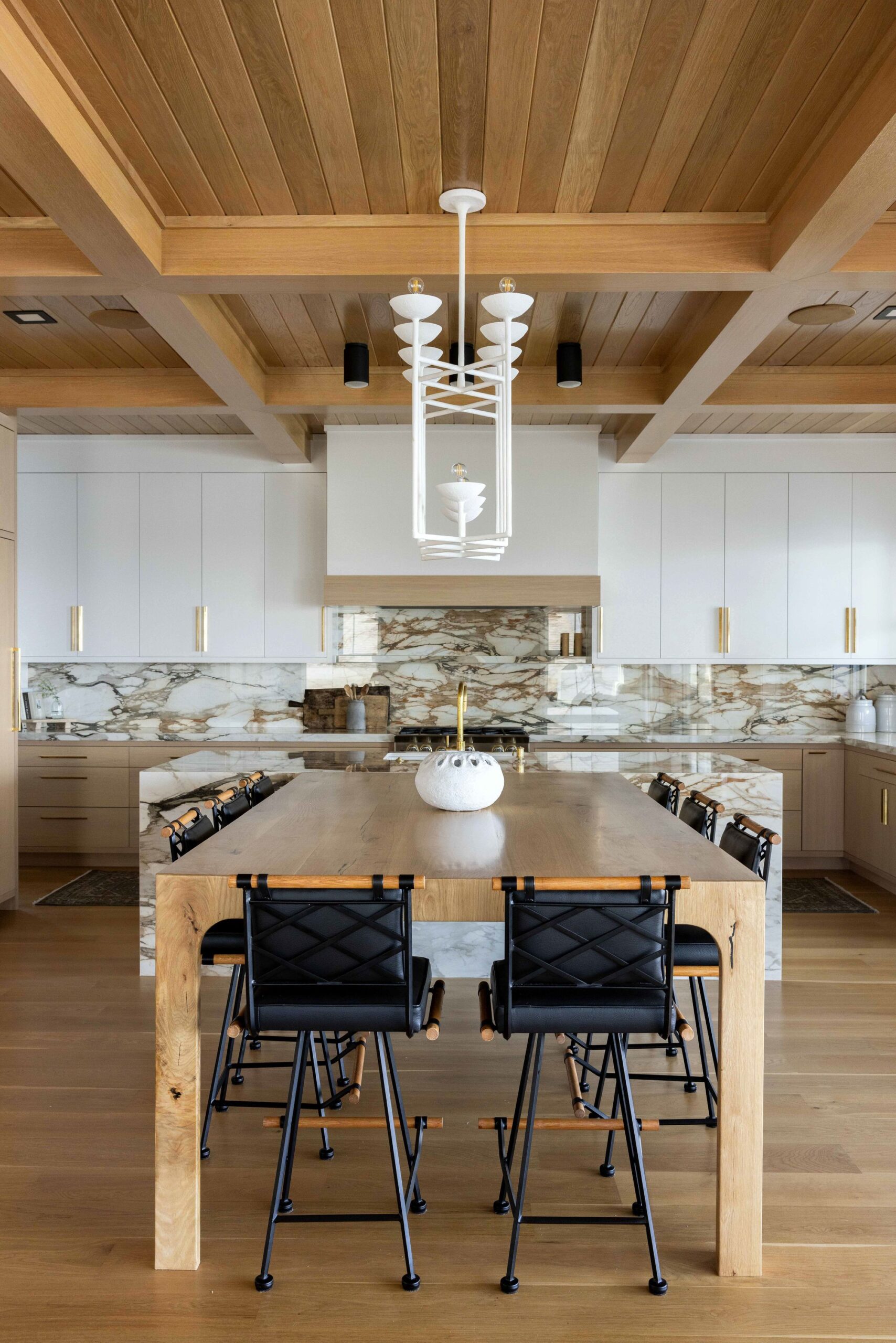A well-designed home is never an accident. It’s the result of creativity, clear communication, and careful collaboration between the homeowner, architect, and builder. The home design process isn’t just about aesthetics—it’s about translating vision into structure, lifestyle into layout, and inspiration into practical, livable space.
Every great home begins with an idea. But turning that idea into blueprints, and eventually into a finished structure, requires a sequence of thoughtful decisions. Working with both an architect and a builder from the outset ensures that design and construction are aligned from day one, minimizing surprises and maximizing satisfaction.
Starting the Home Design Process with Purpose
Designing a home isn’t about copying trends but about tailoring a space to how people actually live. That means considering everything from how sunlight moves through a property to where families gather at night. Before pen ever meets paper, it’s helpful for homeowners to reflect on lifestyle needs, preferences, must-haves, and future goals.
This early vision is shared with the architect, who uses it as a foundation to craft a design that’s both beautiful and functional. Architects bring technical skill and creative thinking to layout, flow, and proportions. Their expertise ensures the final design not only looks great on paper, but also meets building codes, makes the most of the lot, and integrates smart design principles from the ground up.

The Builder’s Role in Home Design Discussions
While architects handle form, it’s the builder who manages feasibility and execution. Having a builder involved early in the design stage bridges the gap between concept and constructability. Builders offer invaluable insights into cost, materials, local regulations, and logistical concerns that impact the home’s timeline and budget.
This collaboration prevents costly redesigns. For example, a builder might suggest material alternatives that save money without sacrificing design intent or identify structural changes that simplify the construction process. When the architect and builder are in sync, the design benefits from creative freedom without losing touch with real-world practicality.
From Concept to Construction: Key Milestones
After the initial design concepts are created, the process typically moves into schematic design and detailed planning. Floor plans are refined, exterior elevations are drawn, and structural and mechanical elements are incorporated.
At this stage, the builder reviews plans alongside the architect to flag any potential conflicts, estimate construction costs, and develop a preliminary schedule. This collaborative checkpoint allows the homeowner to evaluate the project holistically, make informed decisions, and avoid last-minute surprises once construction begins.
Permitting and engineering are also addressed here. Working with a builder who understands local building codes, zoning restrictions, and environmental considerations helps ensure the project avoids delays or costly revisions.
The Importance of Transparency and Communication
Great design is a team effort, and every successful team relies on trust and communication. Homeowners benefit most when architects and builders maintain an open dialogue throughout the process. Design revisions, cost changes, and construction challenges can all be managed more smoothly when everyone works from the same playbook.
Regular check-ins, documented updates, and shared project goals help maintain alignment from start to finish. This collaborative dynamic is especially important during the handoff from planning to building, when the architect’s work transitions into the builder’s responsibility.

Customization and Flexibility in Design
One of the major advantages of working with both an architect and builder is the flexibility it provides. Whether designing a one-of-a-kind custom home or adapting an existing plan to better fit a site or lifestyle, this partnership offers room to make thoughtful adjustments throughout the process.
That flexibility extends to finishes, technology integration, energy efficiency upgrades, and future-proofing strategies. Design decisions can be made with real-time input on cost, availability, and construction implications, empowering homeowners to make smart choices that support both their vision and their budget.
Ensuring the Home Reflects the Vision
Every design tells a story. But for that story to be consistent from the first sketch to the final nail, architects and builders must work in alignment. Their partnership ensures the design intent is respected while also staying grounded in construction best practices.
Builders bring the architect’s vision to life—but they also protect the homeowner’s investment. When those two perspectives come together, the result is a home that functions beautifully, endures the elements, and truly reflects the personality and priorities of the people who live there.
Konrady & Son Construction partners with clients throughout every phase of the design-build journey. Whether collaborating with architects on custom home layouts or bringing creative insight to renovations, we believe that great homes begin with great partnerships. Our experience in storm protection systems and ongoing property services also means we design with long-term performance in mind, because every detail matters.
Ready to build the home of your dreams? Send us a message today.
Leave a Reply Cancel reply
site design
Monday - Friday
8:00 AM- 5:00 PM
435 Eastwood Rd
Wilmington, NC 28403
