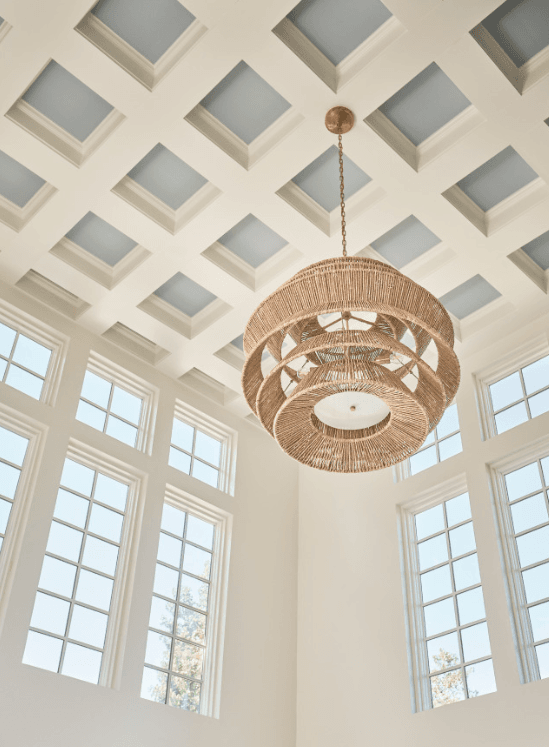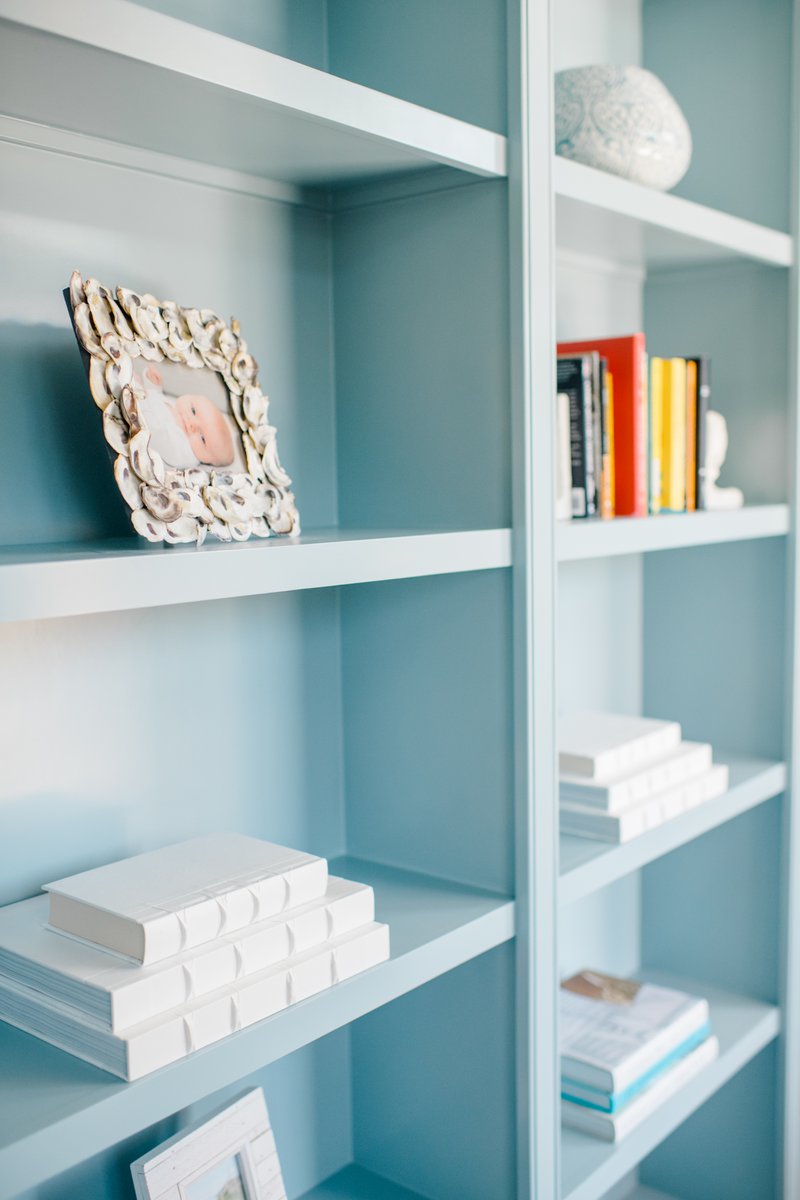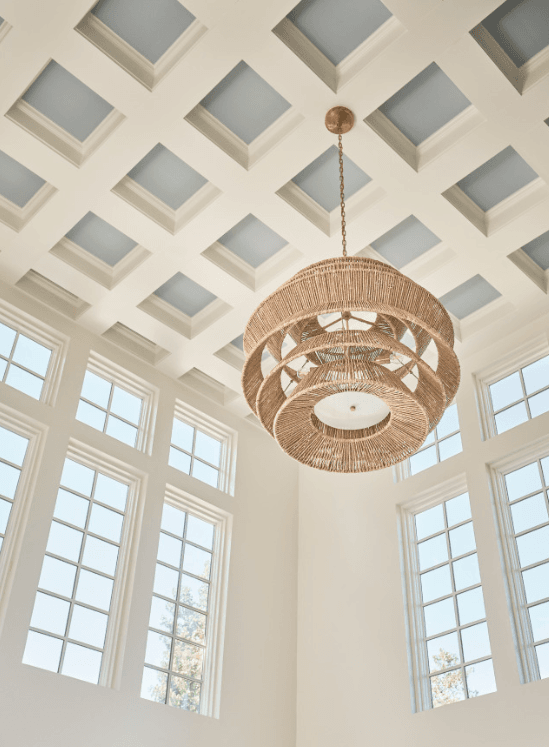Creating a home that feels spacious is not always about adding square footage. The right design techniques can transform even the most compact floor plan into a bright, airy, and functional space. Knowing how to make a space look bigger is a powerful skill in home design, whether starting fresh with a new build or remodeling an existing property. With smart choices in layout, materials, and finishes, a home can feel more open without changing its actual size.
Why Space Perception Matters in Home Design
The way a home feels is just as important as how it measures on paper. Families want interiors that invite light, movement, and comfort. Cramped or cluttered rooms can make daily routines stressful, while open-feeling spaces promote relaxation and functionality. Understanding how to make a space look bigger can change how homeowners experience everyday life.
Using Light to Expand Interiors
Natural light is one of the strongest tools for making a home feel larger. Rooms that are bright instantly feel more welcoming and less confined. Large windows, skylights, and glass doors can draw sunlight deep into a home, making the space feel open.
For areas without direct access to daylight, layered lighting is key. Recessed ceiling lights paired with wall sconces or floor lamps prevent shadows from shrinking a room. Choosing fixtures with soft, diffused illumination also helps maintain an airy feel.
When thinking about how to make a space look bigger, light is always a good starting point. These practical steps can help homeowners maximize brightness indoors:
- Maximize window size and placement to draw in daylight.
- Choose sheer or light-colored window coverings.
- Use mirrors to bounce light and give the illusion of depth.
Simple upgrades like these can dramatically change the way a room feels without requiring major renovations.

Layout Choices That Open Up a Home
The way furniture and walls are arranged dramatically impacts spatial perception. Open floor plans remain a favorite because they minimize visual barriers and encourage natural flow. Even in smaller layouts, reducing unnecessary walls between living, dining, and kitchen areas makes interiors feel unified.
Furniture placement also matters. Oversized sofas or heavy cabinets can overwhelm a room. Opting for streamlined pieces and keeping walkways clear can prevent visual clutter. Floating shelves or built-ins maximize storage without taking up floor space.
When exploring how to make a space look bigger, smart layout choices are key. These strategies can help create flow and openness:
- Use multi-functional furniture like ottomans with storage.
- Keep large furniture away from entryways.
- Position sofas and chairs to create open pathways.
A well-planned layout not only makes a home look larger but also improves daily functionality.
Choosing Colors and Materials Wisely
Color psychology plays a big role in making interiors appear larger. Light, neutral tones reflect light and create an expansive atmosphere. Whites, beiges, soft grays, and pale blues work especially well in small spaces. Bold or dark colors, when used sparingly, can add character without making a room feel heavy.
Materials also influence perception. Glossy finishes, glass, and reflective surfaces increase brightness, while matte or heavily textured finishes can visually shrink a space.
If you want to know how to make a space look bigger with color and materials, consider these best practices:
- Use a monochromatic color scheme to create flow.
- Choose reflective surfaces like polished stone or glass.
- Limit busy patterns that disrupt continuity.
The right combination of tones and finishes can give interiors a light, open feel that enhances both comfort and style.
Flooring and Ceiling Tricks for Spacious Design
Flooring choices can subtly direct the eye and expand the look of a room. Wide planks or continuous flooring throughout multiple rooms can make spaces flow together seamlessly. Lighter-toned woods, tiles, or concrete can visually open up interiors.
Ceilings should not be overlooked. Raising them during a renovation is not always possible, but design illusions can help. Vertical stripes, tall windows, or ceiling-height curtains create the impression of height. Coffered or tray ceilings also add visual depth.
These simple upgrades not only improve aesthetics but also reinforce the overall sense of space.
The Role of Decluttering and Smart Storage
One of the simplest answers to how to make a space look bigger is reducing clutter. When surfaces and floors are free from excess items, rooms feel instantly more open. This doesn’t mean removing belongings, but rather designing smarter storage solutions.
Built-in cabinetry, under-stair storage, and hidden compartments allow homeowners to keep necessities accessible without crowding visible areas. Minimalist design styles work well here, as they emphasize open surfaces and clean lines.
Here are a few effective storage strategies that expand space visually and functionally:
- Built-in wall units for entertainment centers.
- Floor-to-ceiling shelving to use vertical space.
- Storage benches or ottomans that double as seating.
By keeping surfaces clear and belongings neatly tucked away, homeowners can enjoy a sense of openness in any room.

Small Details That Make a Big Difference
Sometimes, the illusion of space comes down to details. Hardware, doors, and even artwork can influence how large or small a room feels. Replacing solid doors with glass-paneled ones lets light travel between rooms. Hanging artwork at eye level and in groups can draw attention upward instead of narrowing the focus.
Rugs also impact the way interiors feel. Small rugs break up a floor plan and can make a room look smaller, while larger rugs unify furniture groupings and expand visual boundaries.
These details may seem minor, but when combined, they help reinforce the larger design goals of making a space look bigger and brighter.
Building and Remodeling With Space in Mind
When building or renovating, working with professionals who understand how to balance functionality and visual spaciousness is essential. Every choice, from window placement to ceiling height, affects how open a home feels. A contractor experienced in design and construction can recommend structural adjustments, material selections, and finishes that enhance both beauty and usability.
Designing Homes That Feel Spacious
Learning how to make a space look bigger is about creating homes that support comfort, functionality, and style. With thoughtful use of light, layout, colors, and smart storage, even compact spaces can feel generous and inviting.
At Konrady & Son Construction, we help homeowners design and build spaces that not only meet their needs but also maximize the feeling of openness and flow. Send us a message today.
Leave a Reply Cancel reply
site design
Monday - Friday
8:00 AM- 5:00 PM
435 Eastwood Rd
Wilmington, NC 28403
