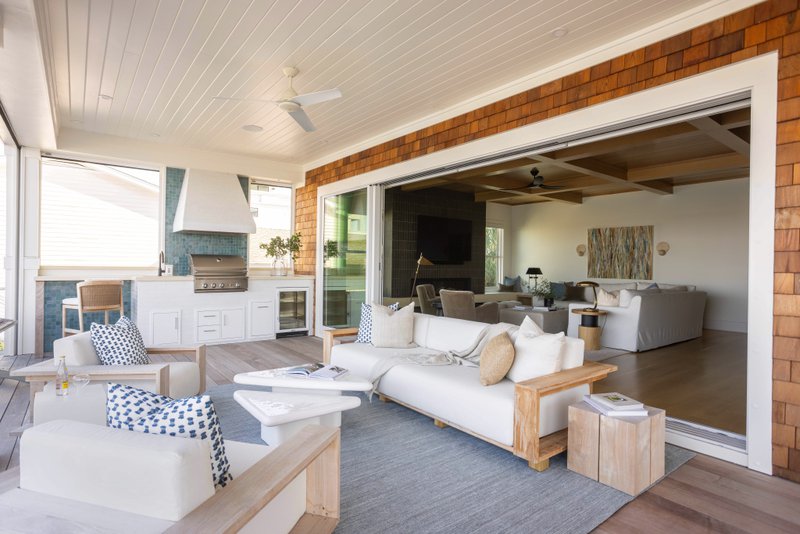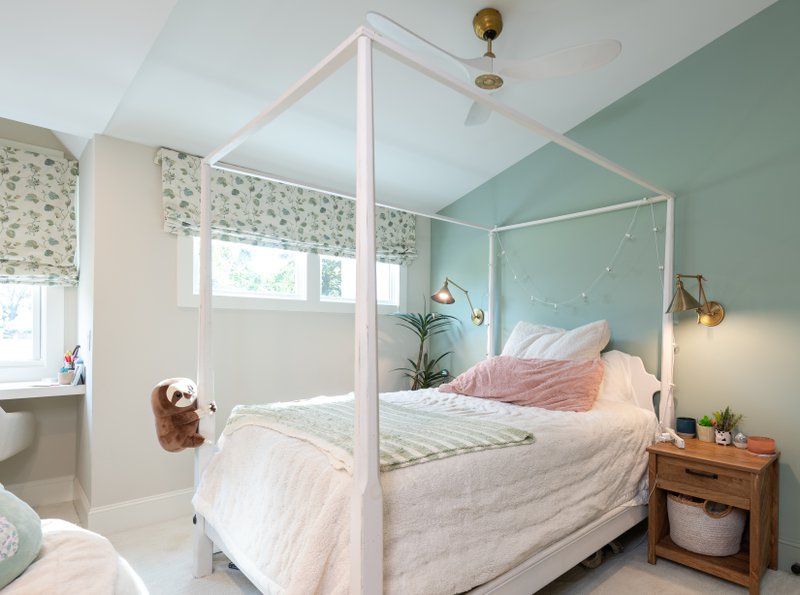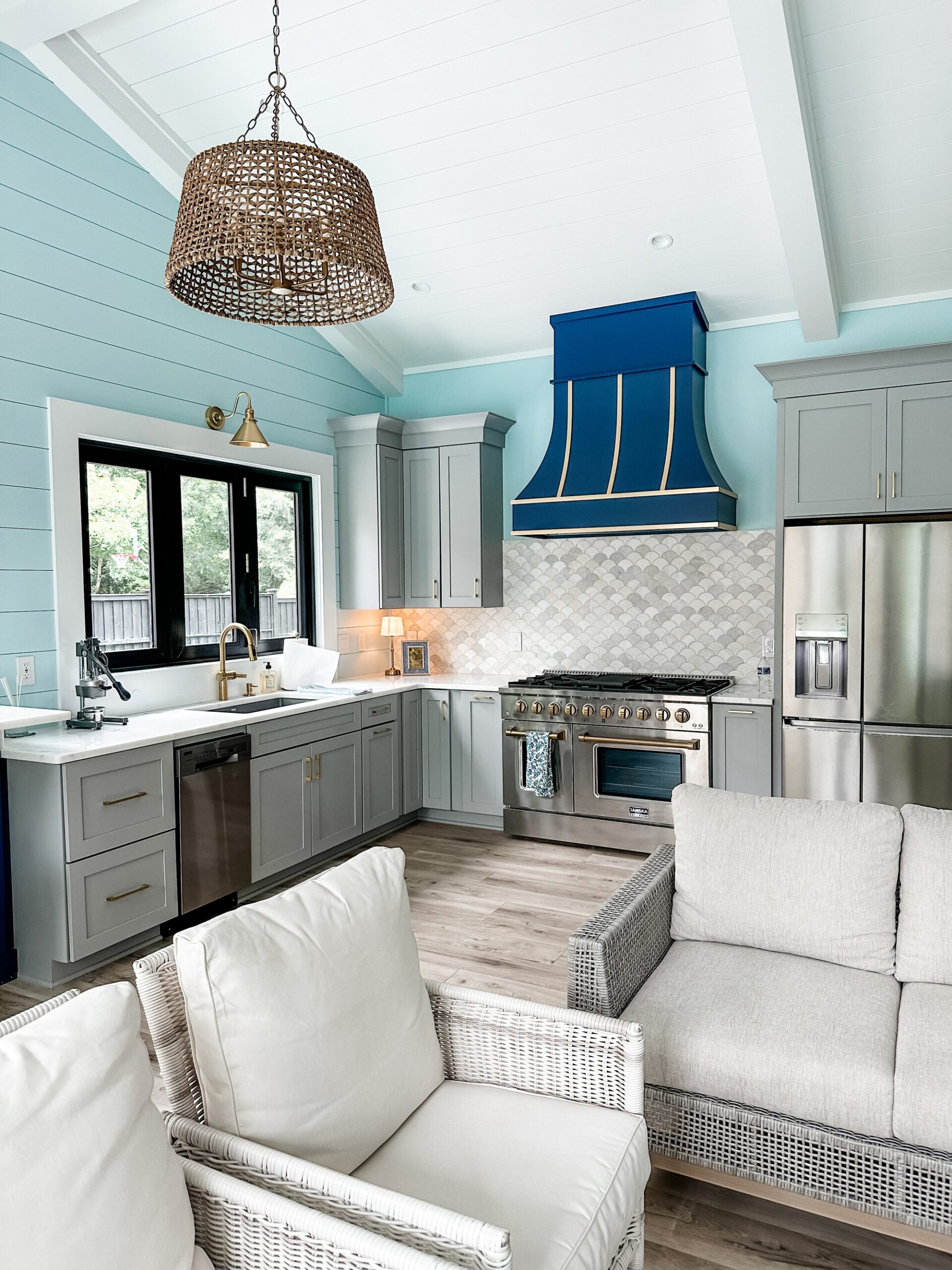The concept of home remodeling has evolved far beyond updating kitchens or refreshing paint colors. Today, homeowners are investing in accessory dwelling units (ADUs) and guest houses as a way to expand living space, create income opportunities, and increase property value. These additions offer a blend of practicality and style that can transform how a property is used year-round.
Whether the goal is to accommodate extended family, host guests in comfort, or generate rental income, ADUs and guest houses provide a flexible solution. Built with the same craftsmanship and attention to detail as the main home, they are designed to complement existing structures and enhance the entire property. With a thoughtful approach, they can be tailored to match the architectural style, meet local regulations, and function for decades to come.
Enhancing Property Value with Home Remodeling
Home remodeling that includes a well-planned ADU or guest house can deliver a significant return on investment. Properties with additional dwellings often command higher resale prices because they appeal to buyers who value flexibility. These spaces can serve as private accommodations for visitors, independent living areas for relatives, or even short- or long-term rental units.
The increase in property value stems from the added square footage and the potential for consistent income. Many buyers view an ADU as a self-sustaining asset that can offset mortgage costs or provide housing for aging parents without the need to move. In competitive housing markets, this feature can set a property apart and shorten the time it spends on the market.

Designing an ADU or Guest House that Complements the Main Home
The design process is about far more than simply building an extra structure. Successful ADUs and guest houses reflect the same quality, aesthetic, and durability as the primary residence. This means choosing materials that withstand the local climate, especially in coastal regions, and ensuring the color palette and architectural details align with the main home.
Inside, the layout should prioritize comfort without sacrificing functionality. Open floor plans can make smaller footprints feel spacious, while strategic window placement maximizes natural light. Storage solutions should be integrated into the design to avoid clutter. For properties in storm-prone areas, incorporating features from a storm protection system can provide peace of mind and extend the life of the structure.
Navigating Permitting and Zoning Requirements
Building an ADU or guest house involves more than selecting finishes and floor plans. Every project must comply with local zoning laws, building codes, and permitting regulations. This can include restrictions on the size and placement of the structure, limitations on rental use, and requirements for parking or utility connections.
Partnering with an experienced home remodeling contractor simplifies this process. They understand the necessary steps to secure approvals, prepare accurate documentation, and address any unique conditions of the property. This guidance is critical in avoiding costly delays or compliance issues that could limit how the space can be used.
Maximizing Functionality for Multiple Uses
The versatility of an ADU or guest house is one of its greatest advantages. While some homeowners use the space exclusively for family or friends, others design it for multiple purposes throughout the year. For example, a unit might serve as a private office during the workweek, then convert into a rental property during peak tourist seasons.
These spaces can also be outfitted with adaptable features like convertible furniture, separate entrances, and soundproofing to make them suitable for a range of uses. By thinking beyond the initial purpose, homeowners can future-proof their investment and adjust to changing needs over time.
The Role of Professional Craftsmanship in Home Remodeling Projects
While DIY projects can be tempting, the complexity of building an ADU or guest house requires professional skill. From foundation work to electrical wiring, each phase must meet stringent safety and quality standards. Professional craftsmanship ensures the finished structure is not only beautiful but also durable and code-compliant.
A trusted contractor can also recommend high-quality, low-maintenance materials that reduce long-term upkeep. For coastal or high-humidity environments, selecting the right siding, roofing, and insulation can prevent costly repairs in the future. Additionally, a professional team will coordinate every aspect of the build, from excavation to final inspections, ensuring a seamless process from start to finish.

Long-Term Benefits Beyond the Build
Once completed, an ADU or guest house can contribute to a property’s value and functionality for decades. Families gain more living options, whether that means providing independence for older children, hosting out-of-town guests in comfort, or accommodating caregivers. Investors benefit from the potential to create a consistent income stream, particularly in areas with strong demand for short-term rentals.
In addition, these spaces can adapt to life changes. What begins as a home office may later serve as a private suite for an aging relative or a college student returning home. This flexibility ensures the structure remains an asset no matter how needs evolve.
Bringing Your Vision to Life
The key to a successful ADU or guest house project lies in thoughtful planning, skilled execution, and a focus on blending form with function. Working with a contractor who understands both the construction process and the value of cohesive design makes all the difference. Every decision, from floor layout to exterior finishes, should align with the homeowner’s vision and the property’s overall aesthetic.
Konrady & Son Construction specializes in creating spaces that enhance both beauty and usability. With experience in custom homes, renovations, and property services, the team brings a comprehensive approach to each project, ensuring every detail supports the homeowner’s goals. From navigating permits to delivering a finished product that exceeds expectations, the process is handled with care and precision.
Ready to build the home of your dreams? Send us a message today.
Leave a Reply Cancel reply
site design
Monday - Friday
8:00 AM- 5:00 PM
435 Eastwood Rd
Wilmington, NC 28403
