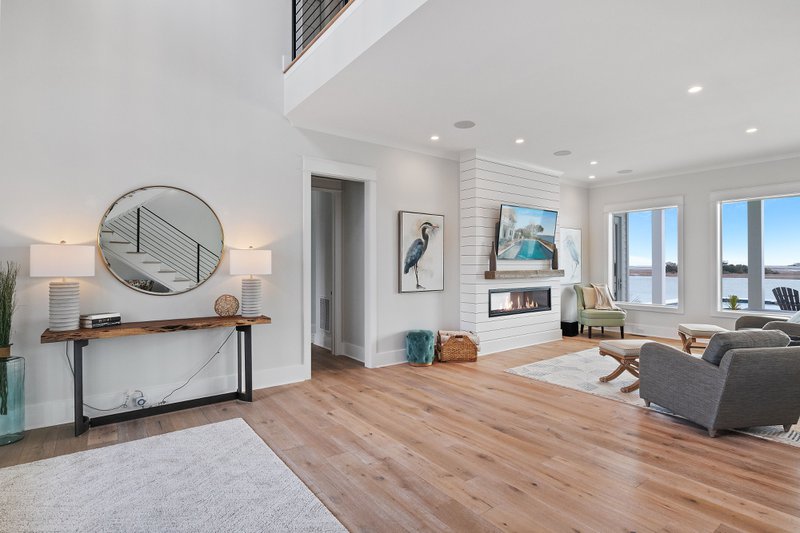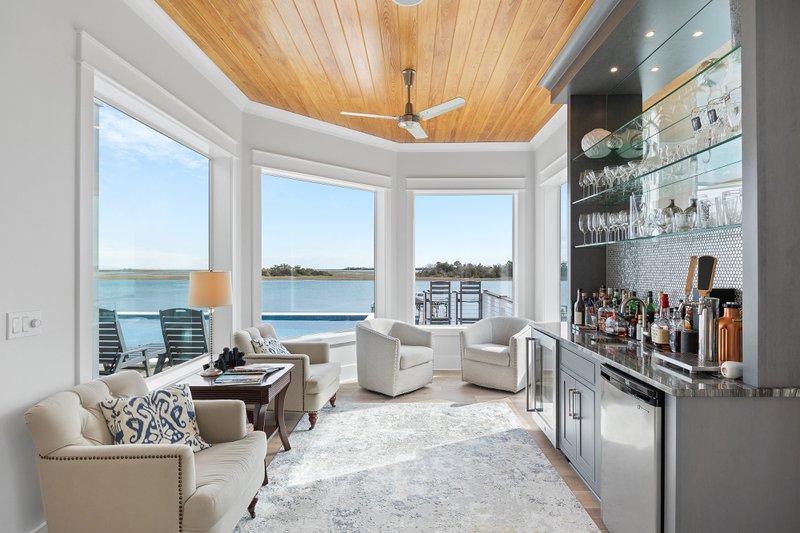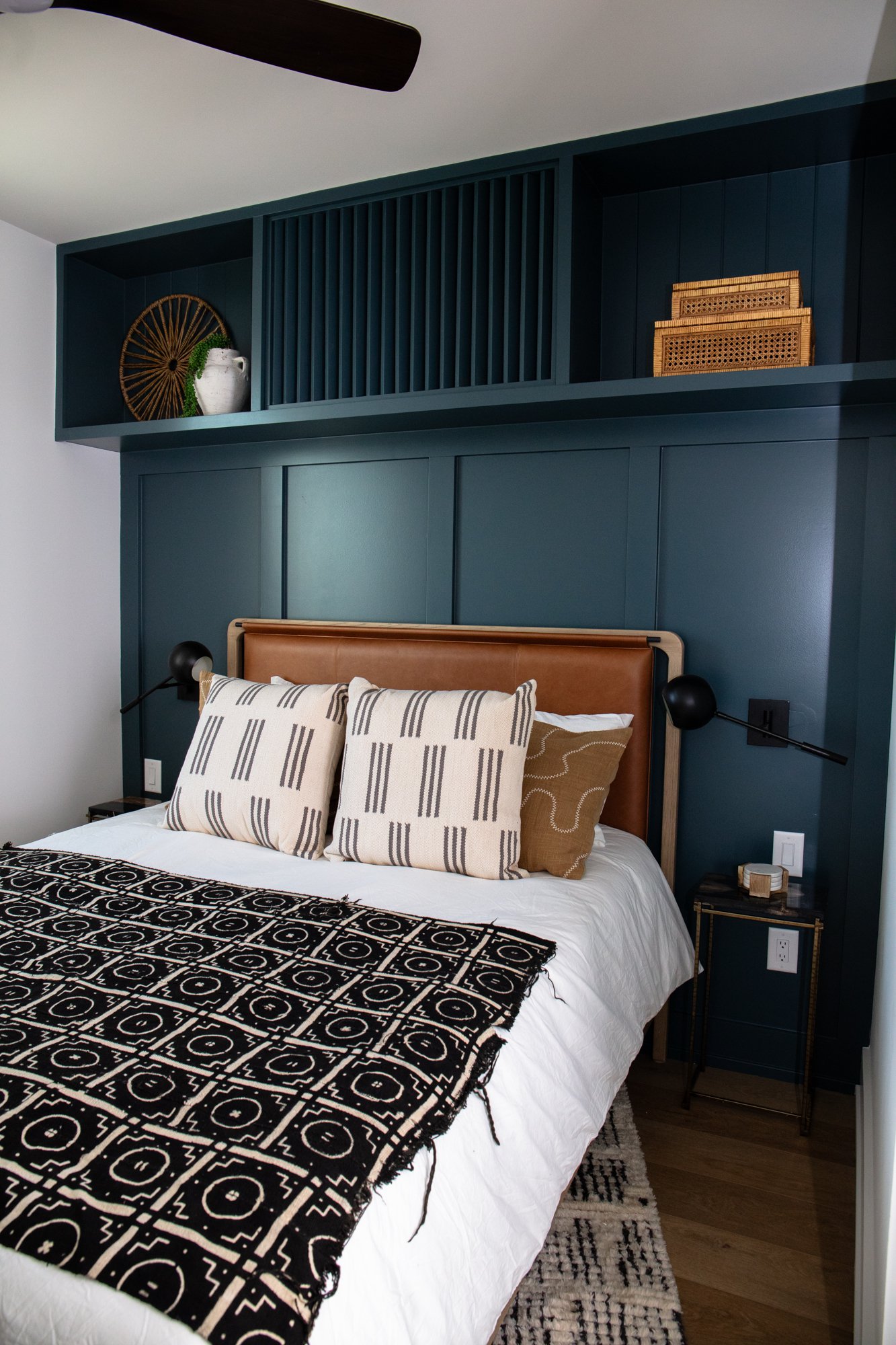Coastal cottages have a distinct charm rooted in their relaxed ambiance, compact layouts, and sun-soaked aesthetics. But their cozy appeal often comes with a challenge: limited square footage. Making the most of that space is key to enjoying the full potential of coastal living. With strategic renovations and clever design, any coastal cottage can feel open, functional, and breezy—without sacrificing its character or requiring a major expansion.
At the heart of these upgrades lies a mix of built-in storage, multifunctional furniture, vertical design, and smart space planning. With the right approach, it’s possible to transform even the smallest cottage into a welcoming retreat that lives much larger than it looks.
Preserving the Coastal Cottage Character
Coastal cottages are celebrated for their welcoming architecture: shingled exteriors, bright interiors, and wraparound porches that invite ocean breezes. Renovation efforts should always honor these elements while subtly enhancing them for modern living.
Sticking to a coastal palette of whites, creams, sandy neutrals, and ocean-inspired blues can tie new features into the existing design. Natural textures like wood, linen, and rattan can further reinforce the laid-back coastal feel. The goal is to elevate function while maintaining the effortless warmth that defines coastal cottages.

Hidden Functionality with Built-In Storage
When square footage is at a premium, every inch matters. Built-in storage is a powerful tool for maximizing functionality without cluttering up valuable floor space. Custom benches tucked beneath windows or in entryways can hide storage while doubling as cozy reading nooks or shoe stations. Recessed shelving in living areas or kitchens blends utility with charm, offering a place to display coastal decor while housing everyday items.
Built-ins can be tailored to awkward corners, sloped ceilings, or underutilized nooks, turning tricky architecture into an opportunity. The result? A tidier, more breathable home that feels designed for real life at the beach.
Multifunctional Furniture for Flexible Living
In coastal cottages, rooms often serve more than one purpose. A guest room might double as an office; a living area may need to host both movie nights and overnight visitors. That’s where multifunctional furniture shines.
Sofas that convert into beds, coffee tables with lift-up tops for hidden storage or laptop use, and extendable dining tables are all perfect solutions. Ottomans that store linens, or daybeds that transition from seating to sleeping, give homeowners the freedom to adapt their space as needed—without overwhelming it.
These clever furniture pieces keep the home dynamic and efficient, and when chosen with care, they can also contribute to the breezy, casual aesthetic of coastal interiors.
Going Vertical to Expand the Feel of the Space
In small cottages, designing upward can make rooms feel significantly more spacious. Tall bookshelves, vertical shiplap, and high-mounted curtains draw the eye up, giving the illusion of higher ceilings.
Wall-mounted shelves, ladder-style towel racks, and vertical storage towers in bathrooms or kitchens free up floor space while keeping essentials accessible. Even lighting can work vertically: sconces or hanging pendants free surfaces while enhancing the room’s ambiance. Maximizing wall space is a subtle but powerful way to amplify storage and create an airier atmosphere.

Invite Flow and Light into Your Coastal Cottage
Creating visual flow is essential in small coastal cottages. Open floor plans help minimize barriers between rooms, allowing natural light to circulate freely and making shared spaces feel larger.
Replacing solid interior walls with half walls, wide cased openings, or even sliding barn-style doors allows for flexibility while preserving a sense of openness. Using consistent flooring throughout and keeping color palettes light further unifies the space.
Minimalist furniture placement, open sightlines, and thoughtful layouts encourage easy movement and support a relaxed, beachy vibe that aligns with the coastal lifestyle.
Making the Most of Every Corner of Your Coastal Cottage
Every cottage has its quirks—odd corners, tight hallways, sloped ceilings—but each one offers an opportunity for creativity. A slim hallway can host a gallery wall or narrow storage ledge. A low ceiling can cradle a built-in bed with storage drawers beneath. With smart planning and a willingness to rethink the traditional, even the trickiest layouts can be transformed.
Adding skylights or large windows where possible also enhances the cottage's natural brightness, connecting the interior more fully with the coastal landscape.
Your Dream Coastal Cottage, Reimagined
Transforming a coastal cottage doesn’t require adding square footage—just reimagining how existing space can be used more efficiently and beautifully. Through built-in storage, flexible furniture, vertical expansion, and open design, it’s possible to elevate both style and function without compromising the home’s character.
At Konrady & Son Construction, we specialize in turning small spaces into stunning, functional retreats. Whether you're interested in custom homes, seamless renovations, reliable property management services, or coastal storm protection systems, our team is here to help bring your vision to life. Send us a message today. Let’s start building the home of your dreams.
Leave a Reply Cancel reply
site design
Monday - Friday
8:00 AM- 5:00 PM
435 Eastwood Rd
Wilmington, NC 28403
