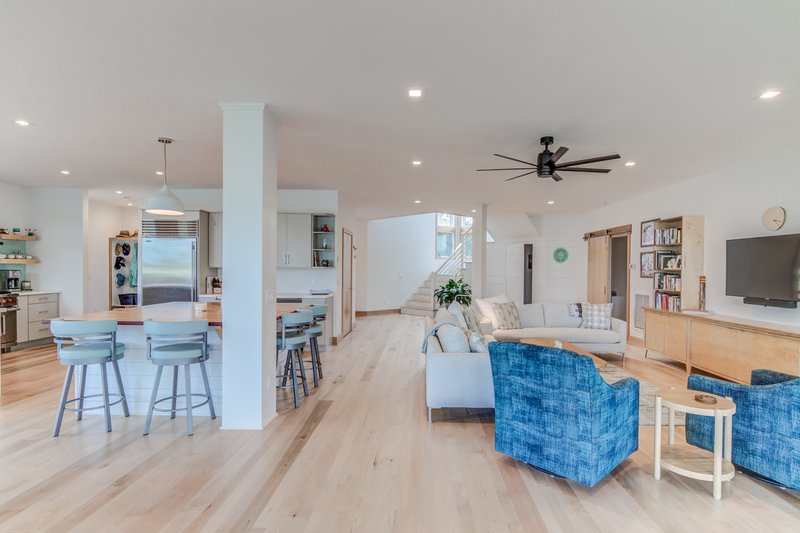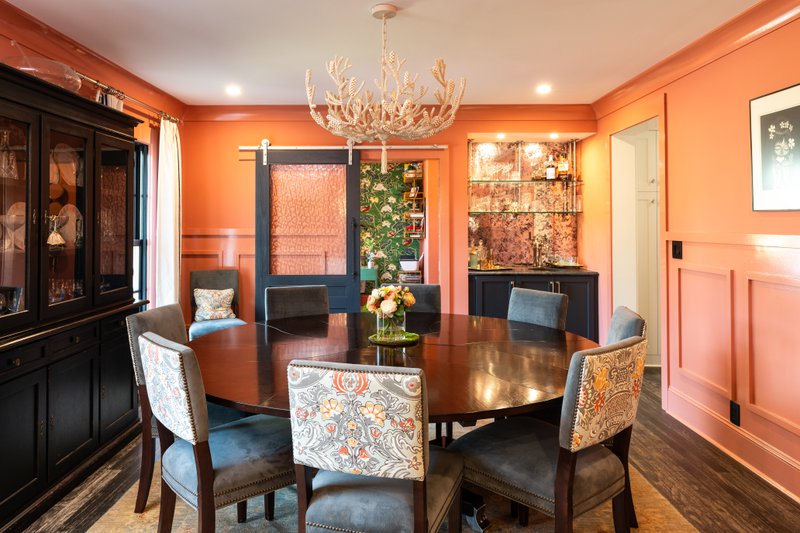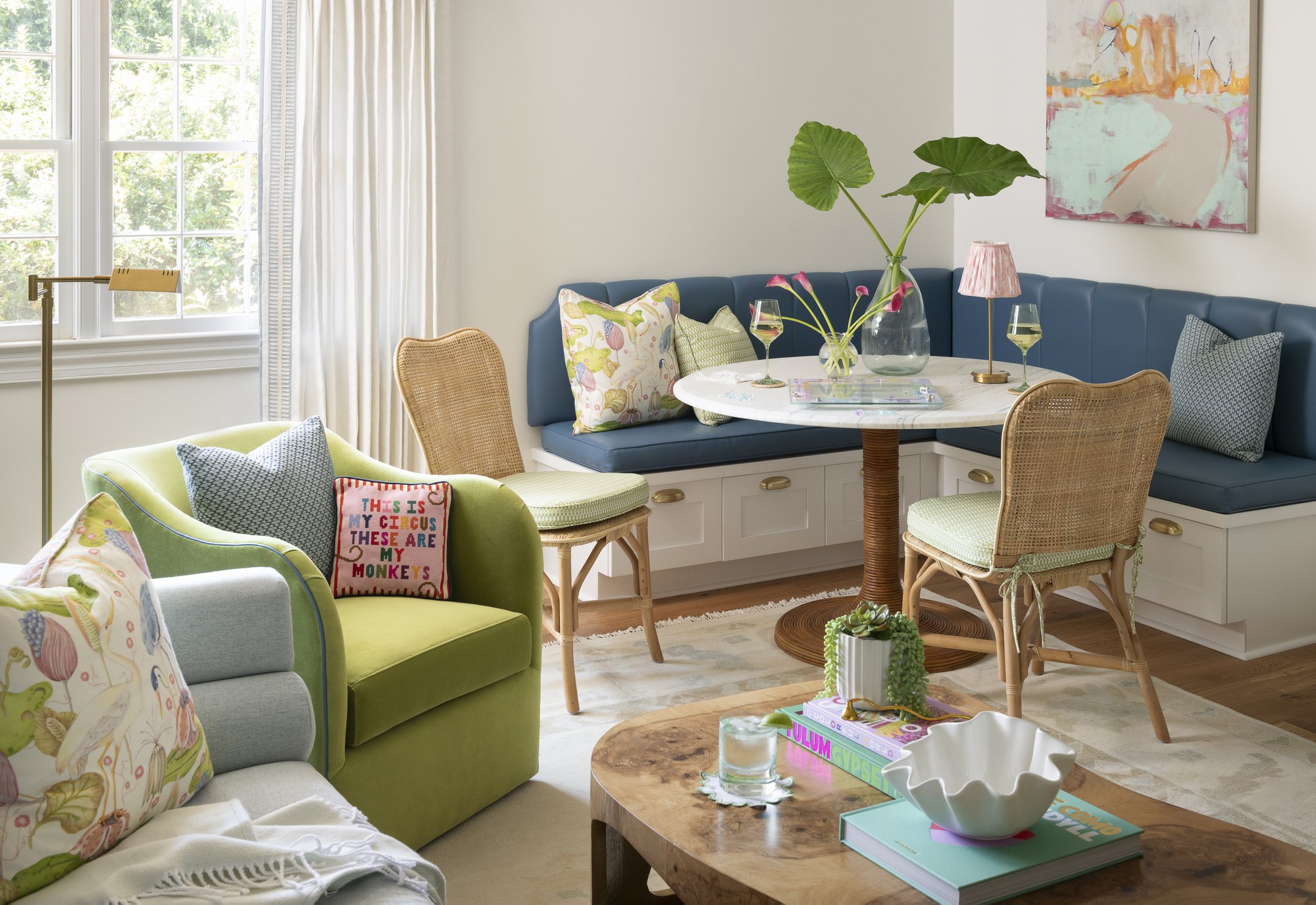When it comes to home remodeling, one of the biggest decisions homeowners face is choosing between an open floor plan or a closed layout. The choice between the two is more than just a matter of aesthetics, because it affects how the home functions, how comfortable daily life feels, and how adaptable the house will be in the future. Both options carry unique advantages and challenges, and understanding them helps ensure a remodel that fits your lifestyle.
Why Open Floor Plans Are Popular in Home Remodeling
Open floor plans have become a hallmark of modern home remodeling projects. Removing walls between the kitchen, dining, and living spaces creates a sense of openness that feels inviting and contemporary. Natural light flows more easily, making spaces appear larger and brighter. Families who enjoy entertaining find open layouts particularly appealing since guests can move about freely, and conversations are not restricted to one room.
Open floor plans also support flexible living. A single large space can serve multiple purposes, from family gatherings to homework stations. Home remodeling projects often take advantage of this versatility, designing kitchens that seamlessly blend into dining areas or creating living rooms that double as entertainment hubs. The flow between spaces creates a relaxed atmosphere that works well for households that enjoy communal living.

Of course, remodeling for an open floor plan does require thoughtful design choices. With fewer walls, sound carries farther, which can make it difficult to separate quiet activities from louder ones. Cooking smells and kitchen clutter are also more visible. Many homeowners address these challenges by incorporating large islands, sound-absorbing finishes, or furniture arrangements that subtly define areas within the open space.
The Advantages of Closed Floor Plans in Home Remodeling
While open layouts dominate modern design trends, closed floor plans remain an appealing choice during home remodeling projects. A closed layout divides the home into distinct rooms, each with its own purpose. This structure provides a sense of privacy and separation that some households value highly. Quiet rooms for work, study, or relaxation are easier to create when walls block out sound and distractions.
Closed floor plans also offer greater control over climate and energy efficiency. Smaller rooms can be heated or cooled individually, making it easier to maintain comfort while saving energy. During a remodel, this can translate to long-term cost savings while improving daily living.
Another advantage is the opportunity for varied design. With walls separating spaces, each room can take on its own character. A formal dining room may feature elegant finishes, while a cozy den might highlight warmer, more relaxed décor. For homeowners who enjoy creating unique environments within their home, closed floor plans provide the perfect canvas.
Choosing the Right Layout During Home Remodeling
The choice between open and closed floor plans in home remodeling ultimately comes down to lifestyle. Open floor plans work well for households that value togetherness and visibility, making it easier to stay connected throughout the day. Closed floor plans appeal to those who prioritize quiet, structure, and separation of spaces.
It is also worth considering how needs may evolve over time. A young family may find the open layout convenient for keeping an eye on children, but as children grow, the appeal of more private spaces may increase. Similarly, professionals working from home may appreciate the flexibility of being able to close a door and create a defined workspace.
During a remodel, it is possible to combine aspects of both layouts. Homeowners sometimes choose to open up key spaces, such as the kitchen and dining area, while keeping others, like home offices or bedrooms, more private. Remodeling professionals can guide these decisions, helping to weigh the pros and cons of each approach while ensuring that structural and design elements are properly addressed.

Why Professional Guidance Matters in Home Remodeling
Deciding on an open or closed floor plan is rarely straightforward. Structural walls, natural light, and traffic flow all influence what is possible during a home remodeling project. Experienced builders can assess these factors and provide creative solutions that balance style and function. They also understand how certain choices can affect property value, energy efficiency, and long-term usability.
Home remodeling is not just about following design trends; it is about creating a home that feels right for the people living in it. Professionals who have guided clients through numerous remodels can offer insights that go beyond aesthetics. They can help homeowners imagine how their lifestyle will function in each type of floor plan and make adjustments that ensure the remodel supports both present and future needs.
Building the Right Floor Plan for You
In the end, the decision between open and closed floor plans during home remodeling comes down to what makes daily life more enjoyable. Both layouts have significant benefits, and neither is inherently better than the other. The most successful remodels are those that reflect the homeowner’s personality, needs, and long-term goals.
Konrady & Son Construction has helped families throughout North Carolina create homes that reflect their vision, whether through open layouts, closed configurations, or a thoughtful combination of both. With the right team, home remodeling becomes more than an update. It becomes an opportunity to design spaces that feel truly personal. Ready to build the home of your dreams? Send us a message today.
Leave a Reply Cancel reply
site design
Monday - Friday
8:00 AM- 5:00 PM
435 Eastwood Rd
Wilmington, NC 28403
